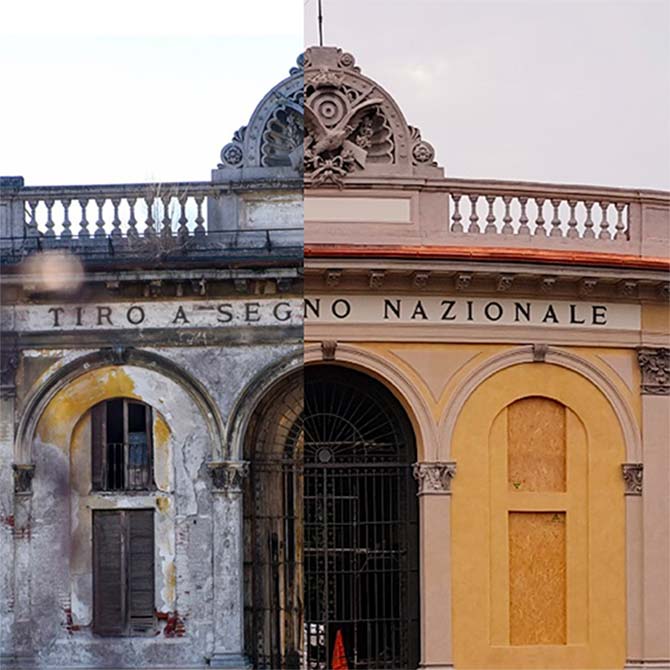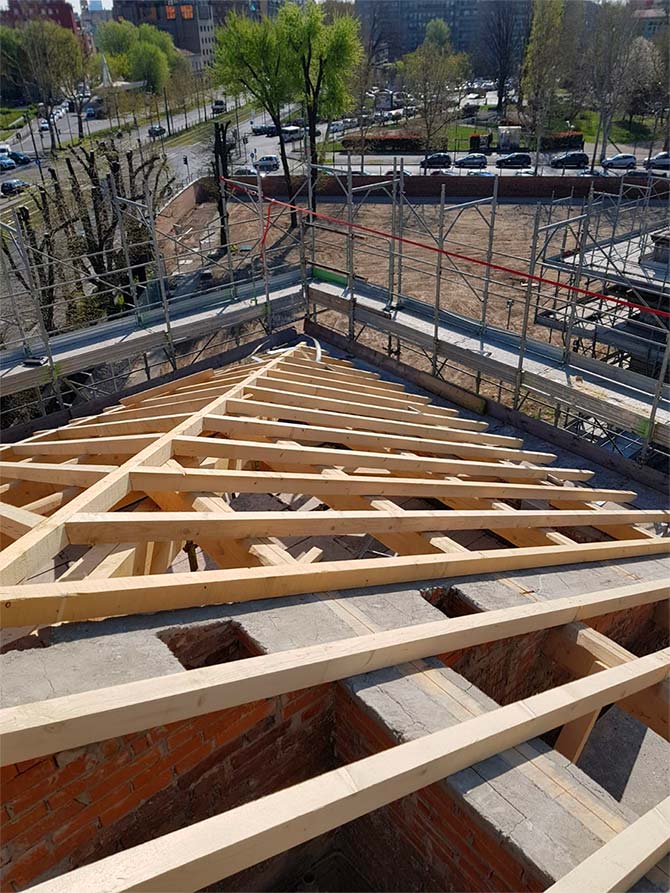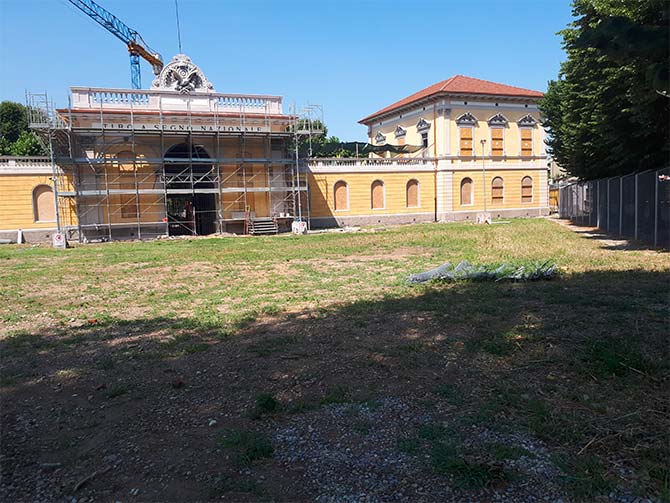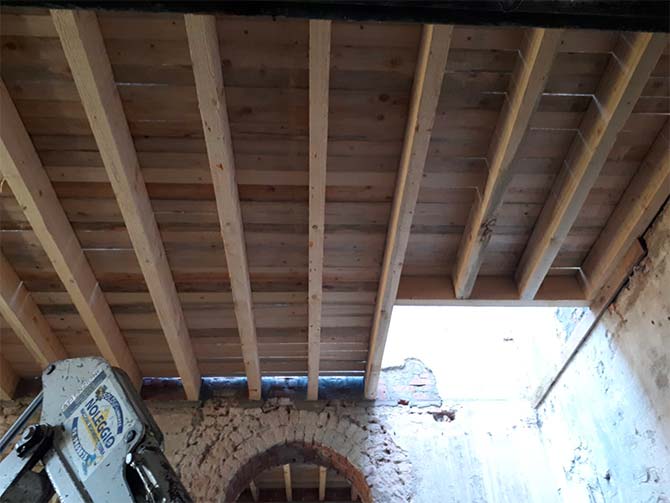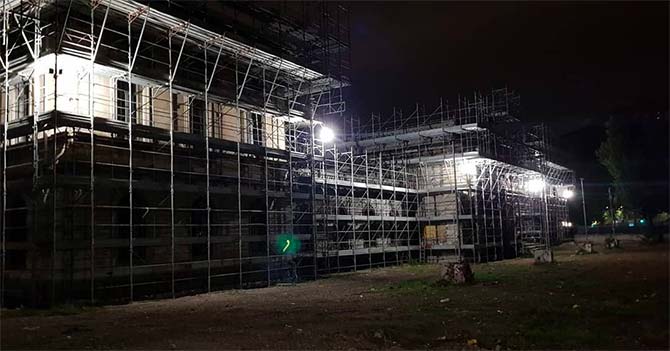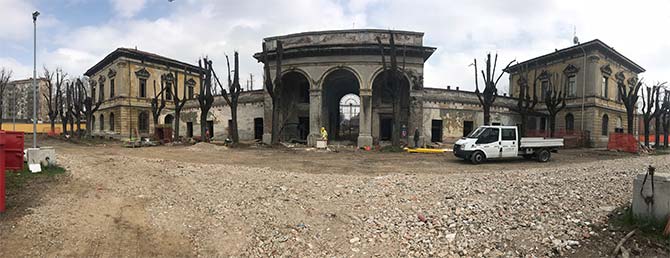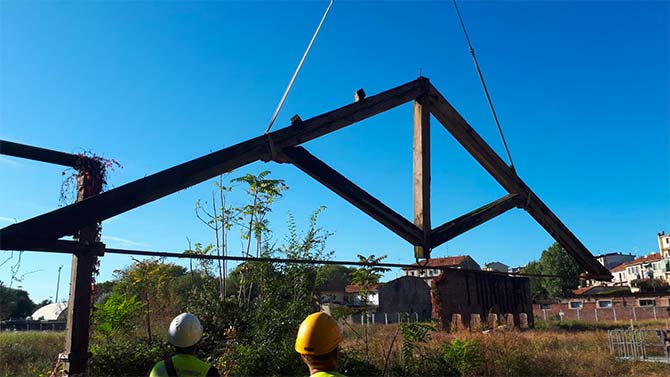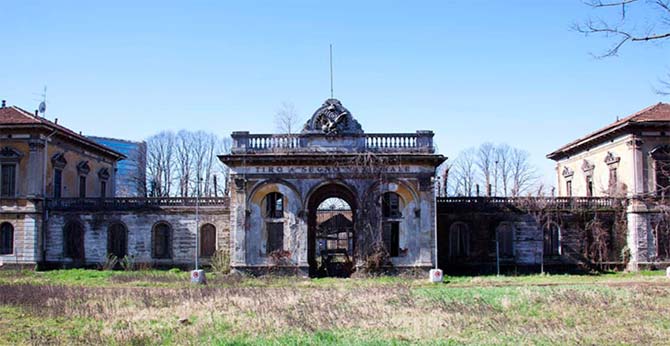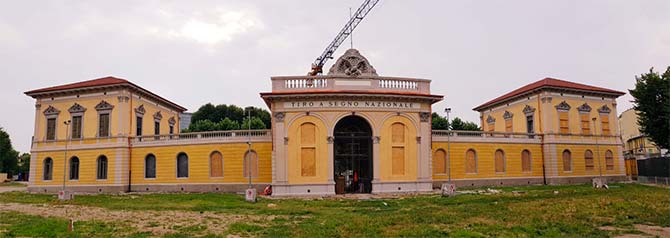The project involved the complete renovation, repair and reconstruction services for the "HISTORICAL STRUCTURE RENOVATION, EARLY SITE WORK & RECONSTRUCTION" for the New U.S. Consulate Compound in Milan, Italy. The existing site was a Historic National Firing Range Facility known as the "Tiro a Segno Nazionale" protected under the Cultural and Environmental Heritage laws of Italy. The main historic structure, auxiliary buildings, historic arcade, (removal for future installation), and exterior perimeter walls were renovated and reconstructed. Extensive reinforced concrete structural enhancements were implemented to include the structural underpinning of the main existing foundation, the structural reinforcement of existing walls and floors, the reconstruction of deteriorated interior wooden beams, roof structures, and the reconstruction of a new modern exterior perimeter wall and security fencing around the existing historical facilities compound. All restoration works were aimed at enhancing the stability, safety, and architectural layout of the main structure and converting the facility into a main elegant entrance facility and convention center for the future U.S. Consulate Milan. The works also involved a technical study and implementation of the required systematic removal, tagging, and storage of the existing exterior Arcade facility (historical shooting canopy) for future re-assembly under the future NCC Milan project.
Specifically, the Project involved the following renovation, repair and construction elements:
Project Comparability to Proposed Project: The project is exactly relevant to the solicitation in that it
involved the complete renovation, repair and reconstruction of an important historical facility in Italy, with
multiple construction trades, and a special emphasis on sustainable building features. The project included all
categories of work to include architectural, civil, structural, mechanical, electrical, and communications works.
Project Administration: The following project administrative actions were implemented: Initial detailed
Work Schedule Planning, the development and submission of all required project Submittals (for
materials/equipment/shop-drawings/operating &maintenance manuals, etc.), the performance of Preparatory
Meetings, Safety Meetings, Initial Inspections, Quality Control Inspections, Follow-up, Daily Work Reports,
QC/Production Meetings, As Built Dwgs. & As Built Record of Materials.
Contract Terminations: None. Project was completed on-time and within budget.
Problems Encountered: None. All challenges related to restricted access, construction time restraints, and
high-volume tourist activity in the area during restoration activities were coordinated and resolved.
